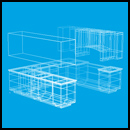Visualization Services
In the architecture visualization world we always seek to achieve a result close to reality to provide our customers the feeling of seeing the finished project. But generally, we are limited to still images and videos of these environments. With state of the art computer graphics software, we are capable of showing our clients a photorealistic, interactive first person view of their new plans before the actual remodeling process to help ease the transition to their new visions, get rid of stress and doubts and, give the freedom of unlimited, non-destructible creativity.
Development Process
We strive to develop your vision as accurate as possible. Taking in mind architectural and structural possibilities, developing your new space in 3-D allows us to have an idea of all the capable build and styling possibilities for your home. Our priority is to bring you safety and happiness with the end result. Afer all, home remodeling should be a comfortable change, not a stressful one.
During the design process, the contractor and the client come up with remodeling ideas to relay to the 3-D design team.
The 3-D design team develops your new space virtually. Adding new features and styling options previously brainstormed with the contractor.
The visualization design team develops your vision of your new space in a higher level of detail. Completely immersive and photorealistic spaces allow you to explore your new vision closer to reality.
With state of the art interactive software, it is possible to create your new space in a completely interactive way. Allowing you to navigate through your new space virtually, to change paint colors, floor and ceiling options, and lightning on the go!. We want you to have a clear idea of how your new space will potentially look after the build process.
Interested? let us know!
Contact us for an inquiry to develop your new vision in virtual space. And, if you like what you see, let's move on to the next step and allow us to build your new space for you.



